The
Lofthouse/2023
Where Riverdale meets Leslieville, the Lofthouse on Logan continues GRID Developments' passion for projects in Toronto’s east-end neighbourhoods. Located at the northeast corner of Gerrard Street East and Logan Avenue, just steps from Withrow Park, this thoughtfully designed main-streets building stands at the gateway to Riverdale. Sited in a rapidly changing district, the Lofthouse's six storeys gently boost density while adding new life to Gerrard Street's vital mix of residential and retail.
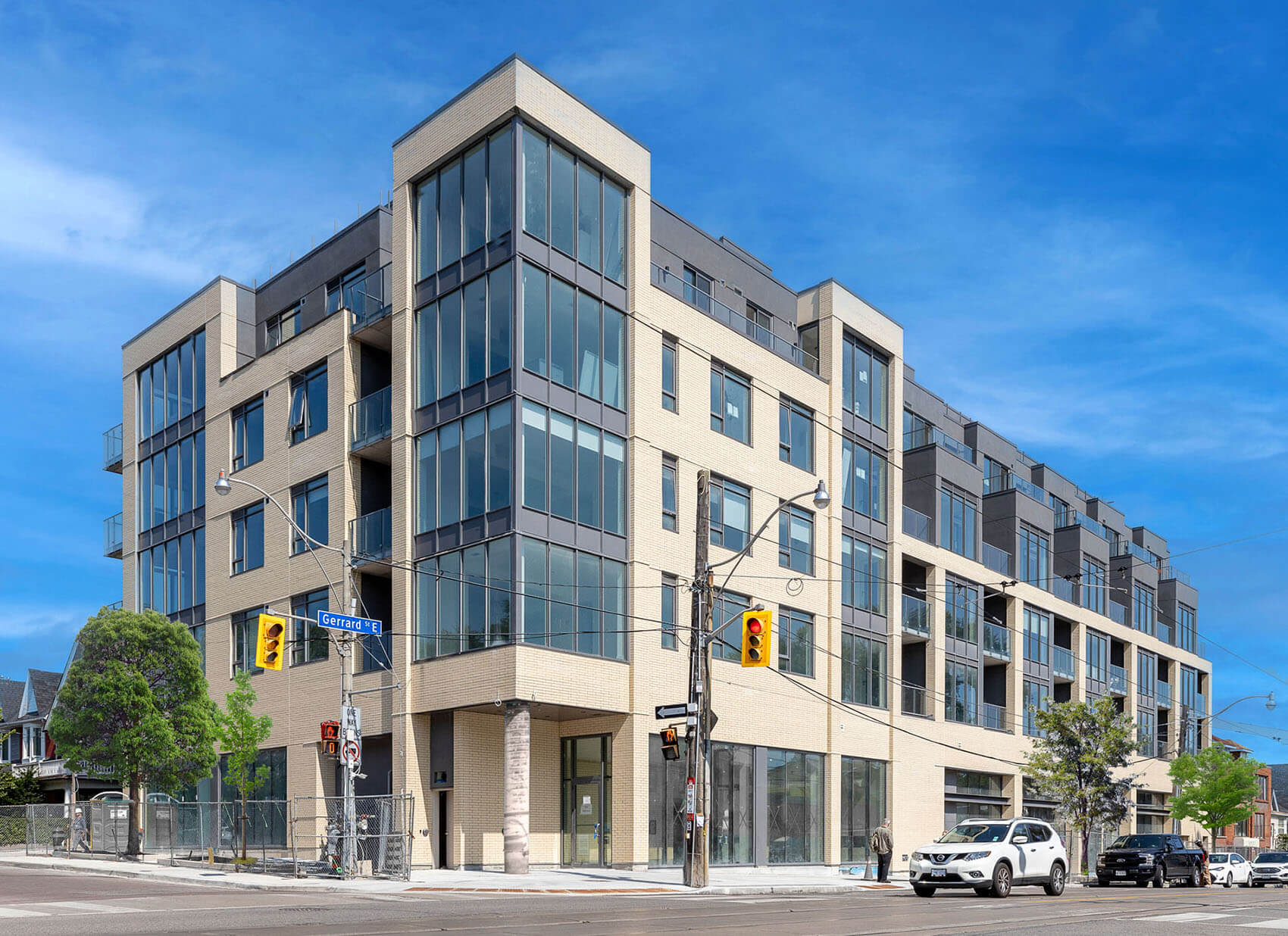
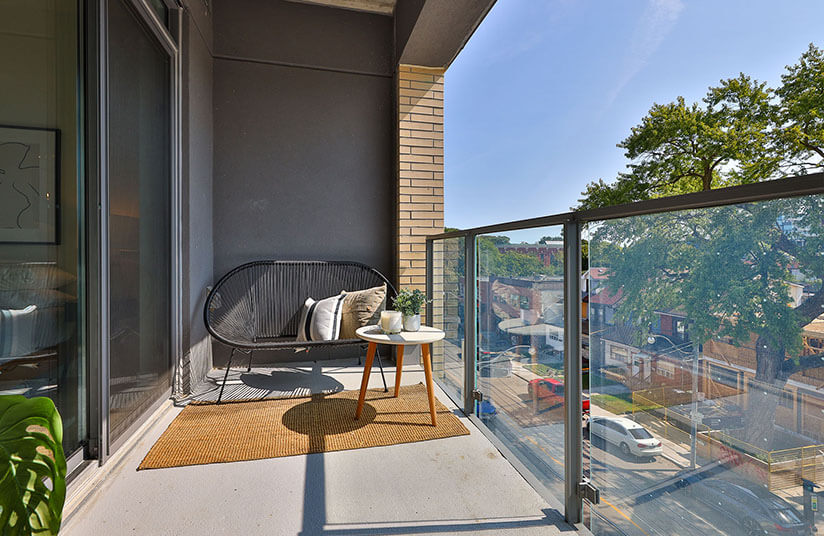
An intimate six-storey residence, the Lofthouse offers a select 58 gracious suites, which range from 655 to 1,145 square feet, including five exclusive penthouses with deep terraces offering unobstructed views. A soaring two-storey entrance lobby, dramatic brick façade, and large picture windows establish a new, more contemporary look for multi-unit residences in an area dominated by older low-rise structures. The Lofthouse on Logan's amenities focus on a holistic approach to living life well, with two outdoor spaces for residents to enjoy: a second-floor terrace for dining and cooking, and a rooftop outdoor yoga studio overlooking tree canopies to the north.
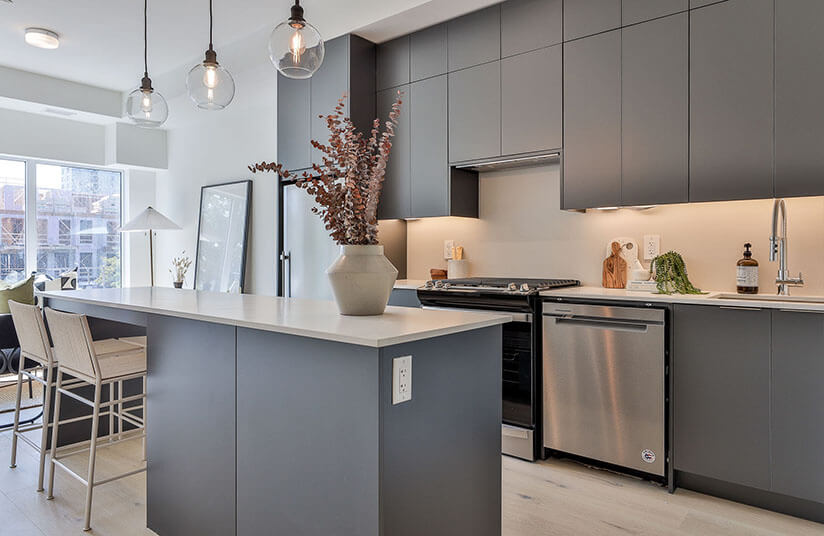
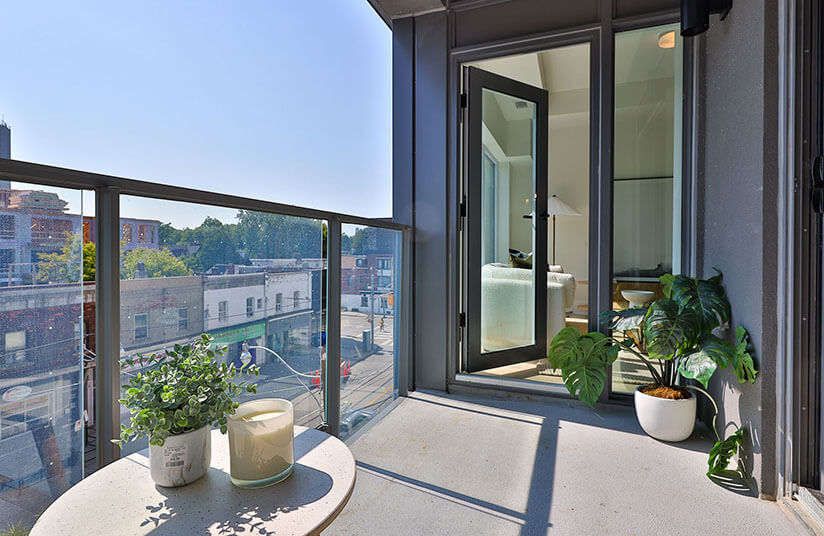
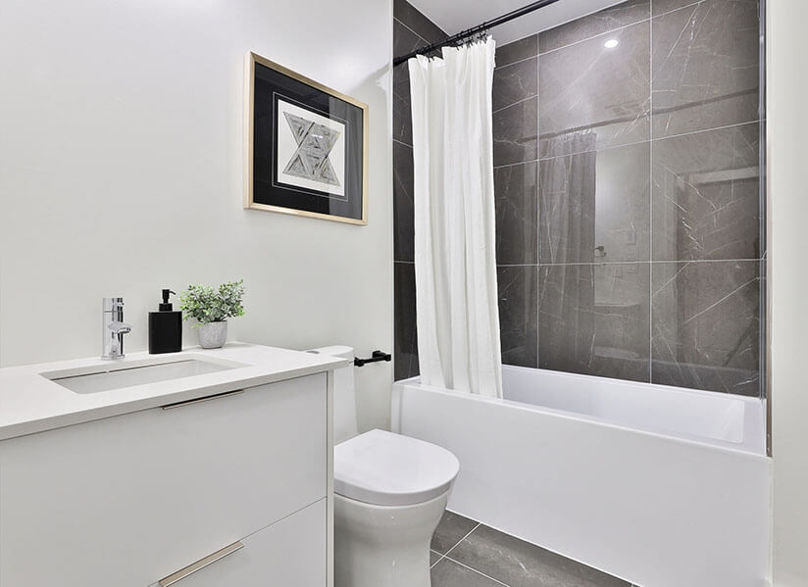
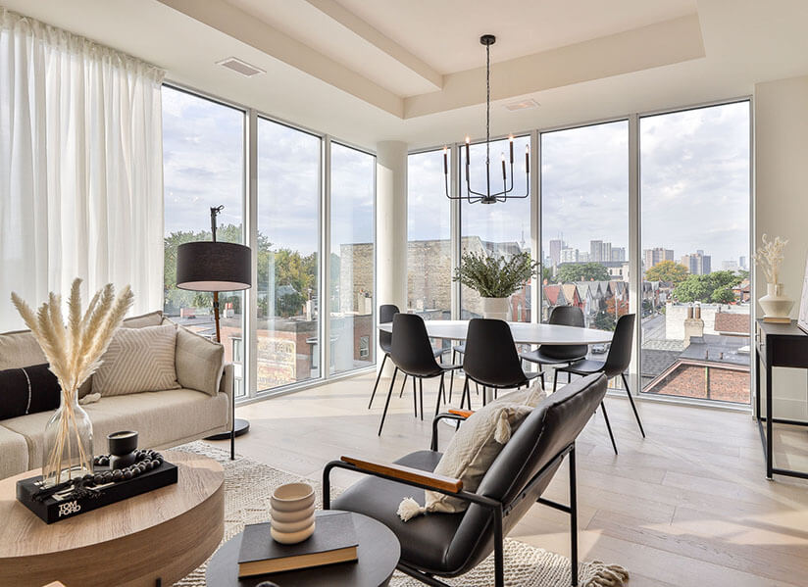
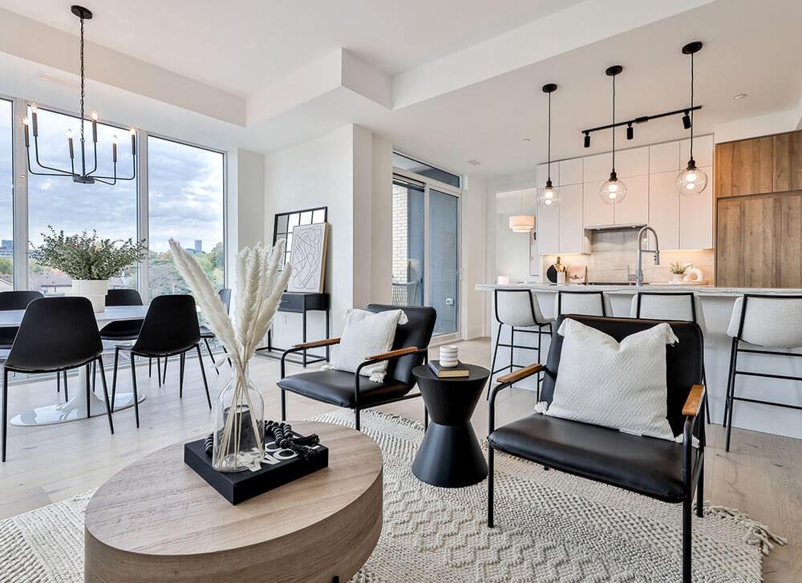
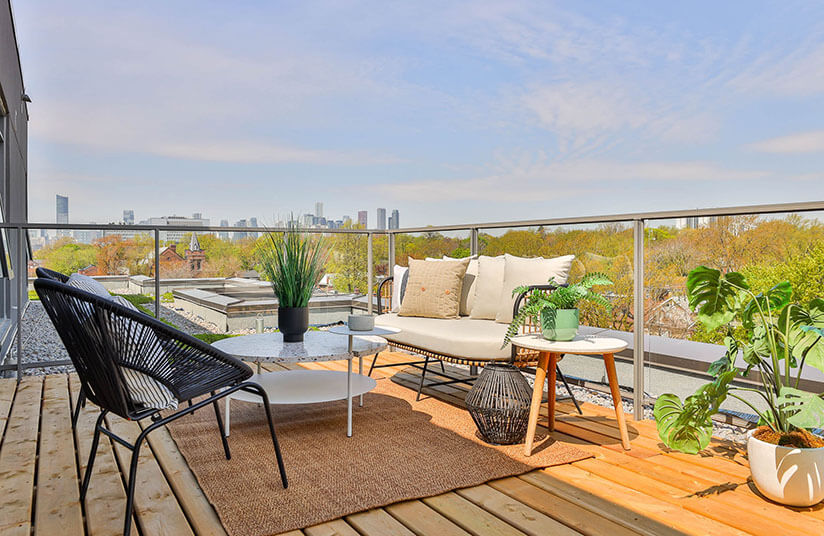
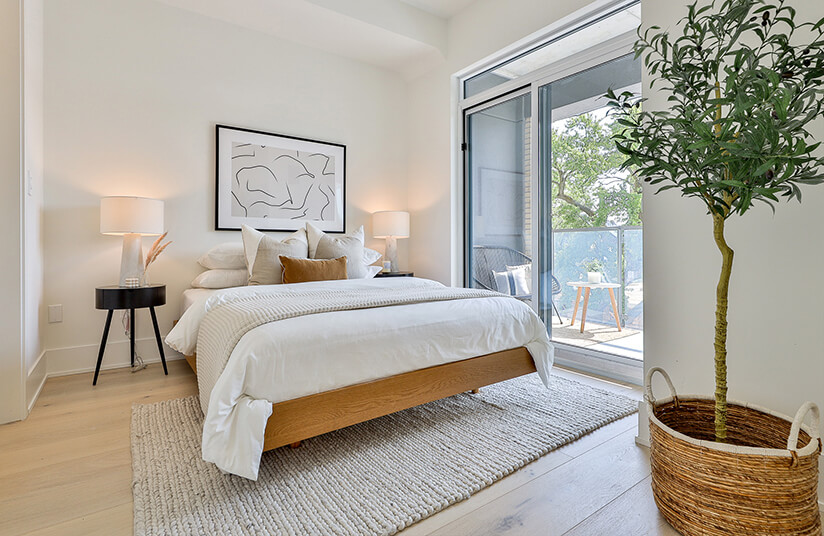
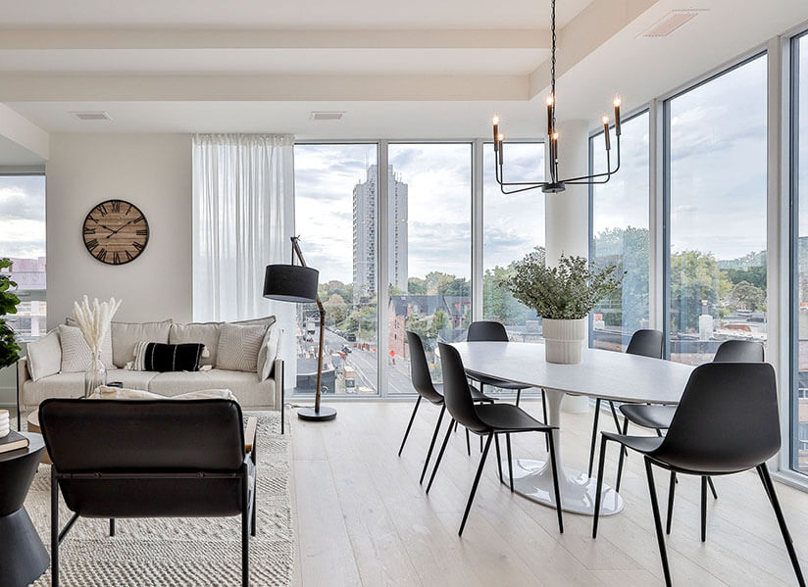
The suite interiors, designed by Andrew Pike, include such standard features as ten foot ceilings — complemented by floor-to-ceiling windows — as well as California modern open-concept floor plans, designer kitchens and baths, gas cooking and, most importantly, large bedrooms that can truly accommodate families and couples.