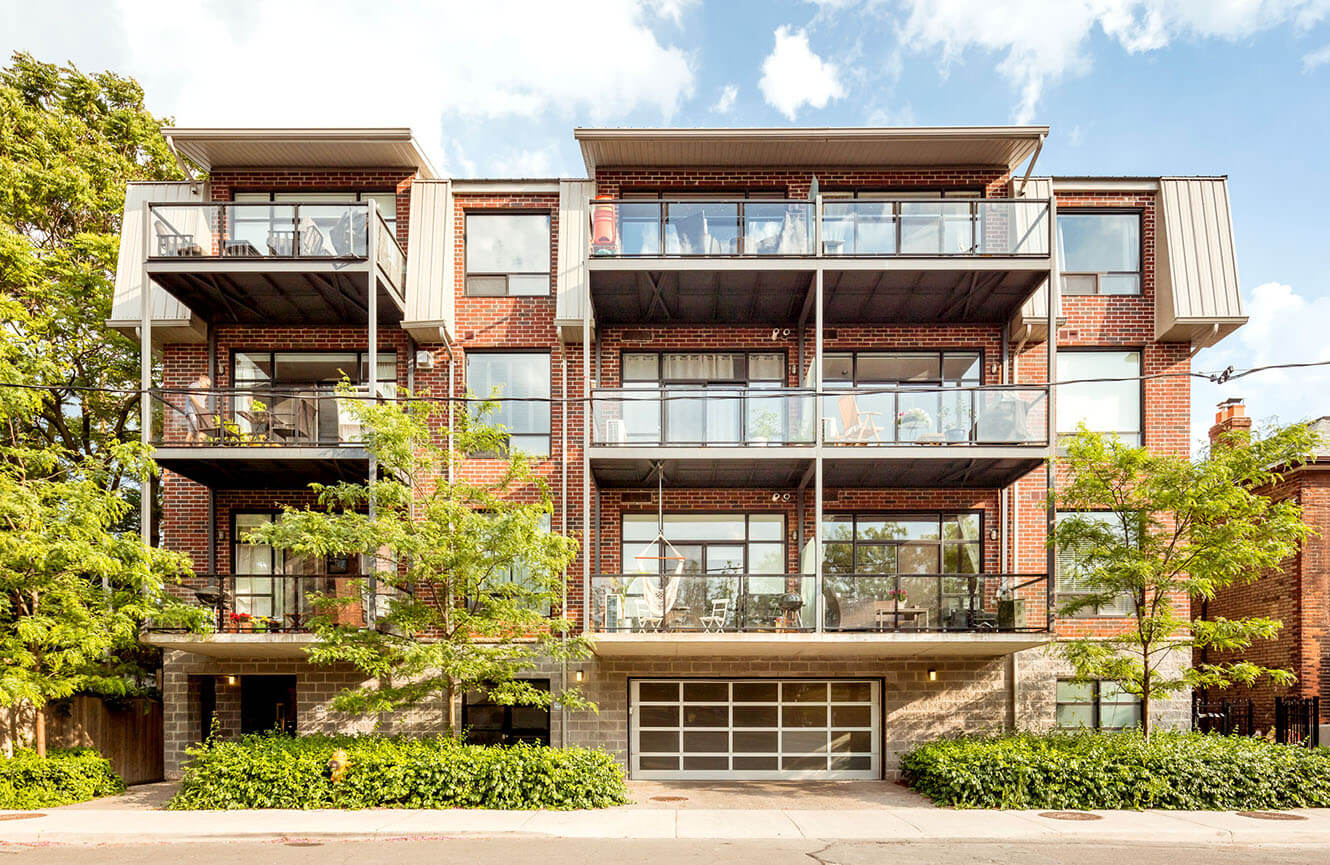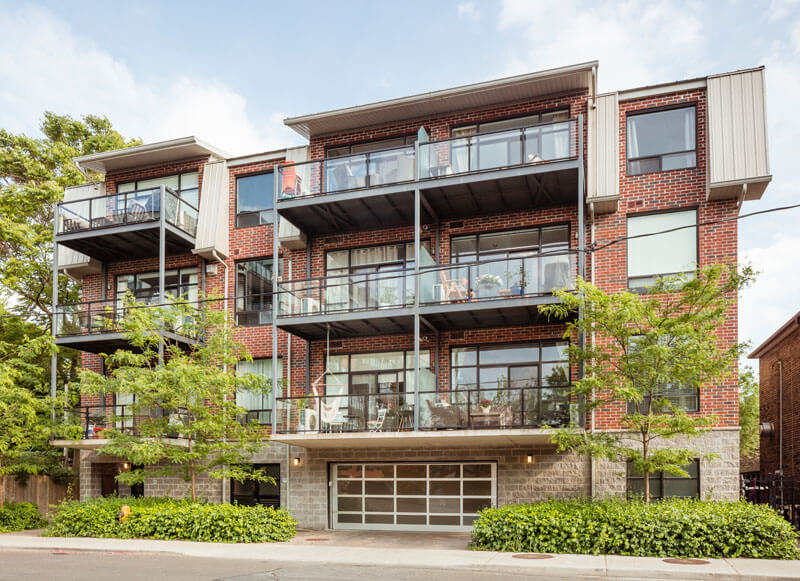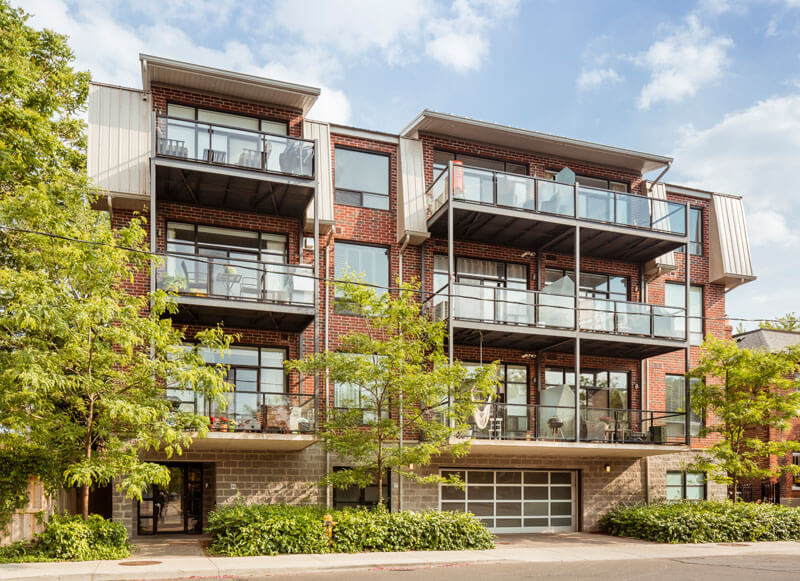Abode
Lofts/2011
The phrase “boutique condo” may be thrown around a lot in Toronto, but Abode Lofts embodies the phrase perfectly. Comprising just fifteen spacious suites, this exclusive mid-rise condominium is nestled in the vibrant neighbourhood of Leslieville, on Colgate Avenue between Carlaw and Logan Avenues. This formerly industrial area is quickly transforming into an in-demand neighbourhood for young families, thanks to continuing development, and a location just steps from the eclectic shops and dining of Queen Street East and south Riverdale.

Designed by George Popper to suit the young families and single professionals that started the gentrification of gritty Leslieville in the early 2000s, the Lofts present a red-brick exterior topped by a wide gambrel roof scaled to blend in with the neighbouring two storey houses. An inviting lobby, designed by Andrew Pike Interiors, features rough stone tile paired with a colourful selection of carpet.


Abode's suite interiors, which range from 527 to 870 square feet, offer standard ten foot ceilings, spacious private balconies, wide and shallow layouts, and bedrooms with large windows. The street-facing units look out onto the treetops of a neighbourhood park, while the light-filled rear units offer appealing south-facing views of west Leslieville's church steeples and rooftops.