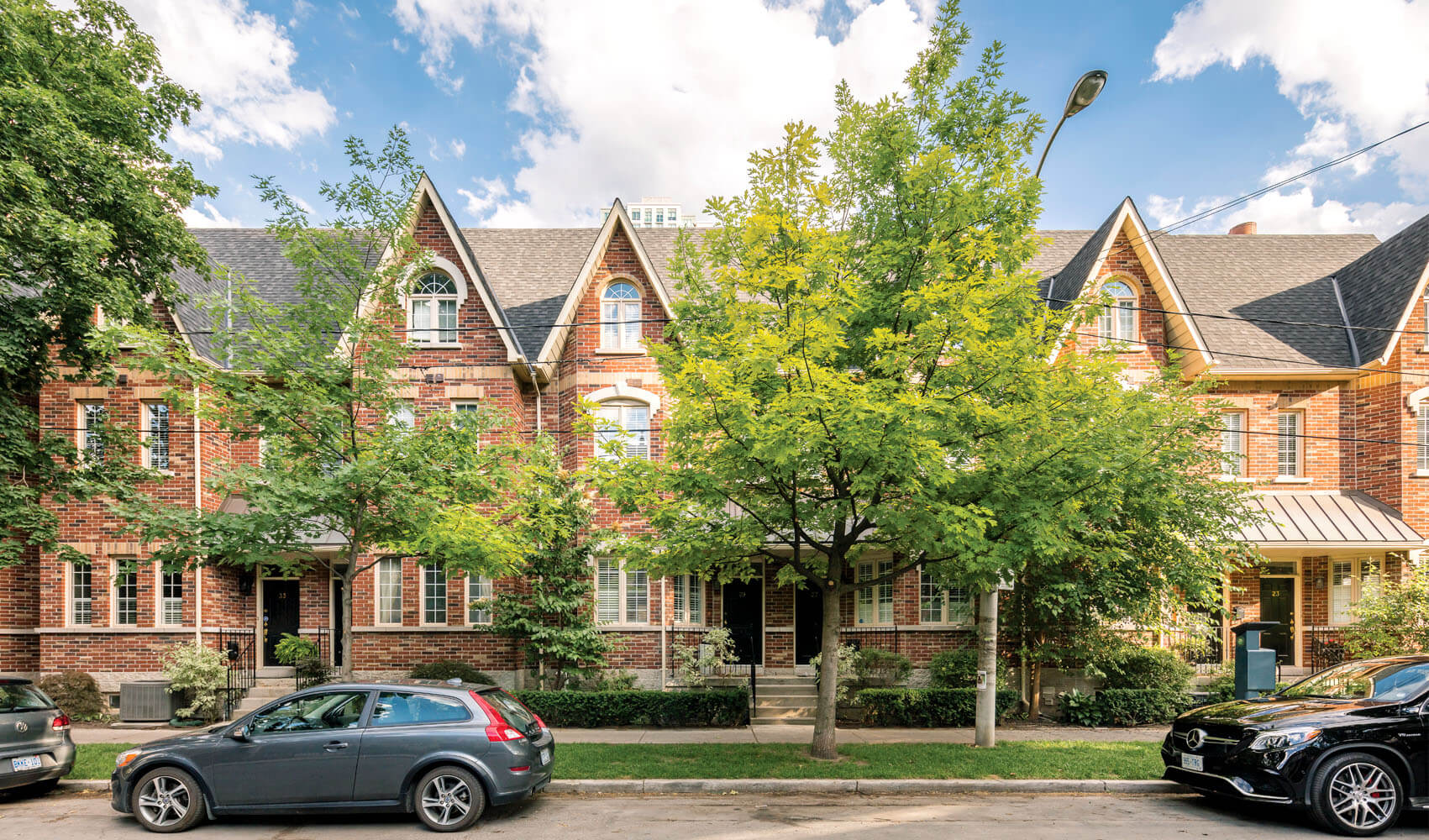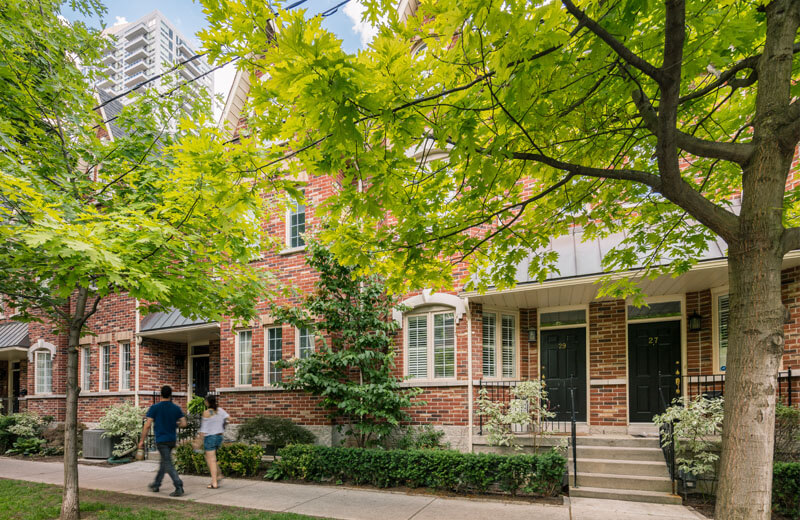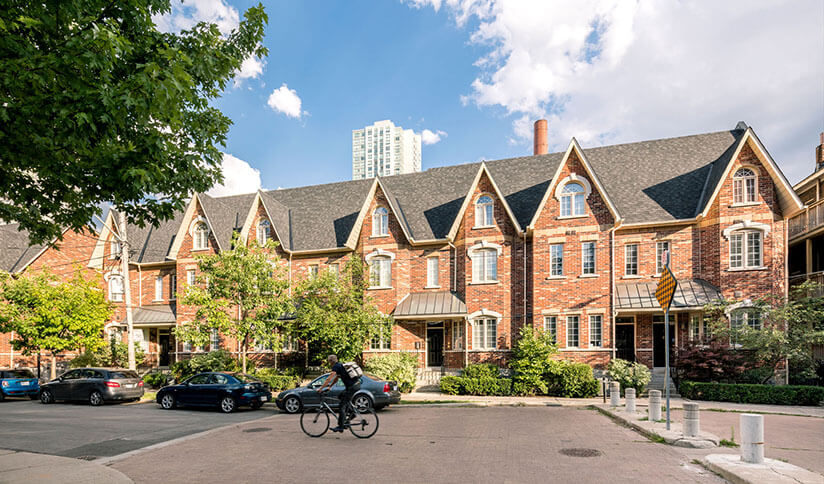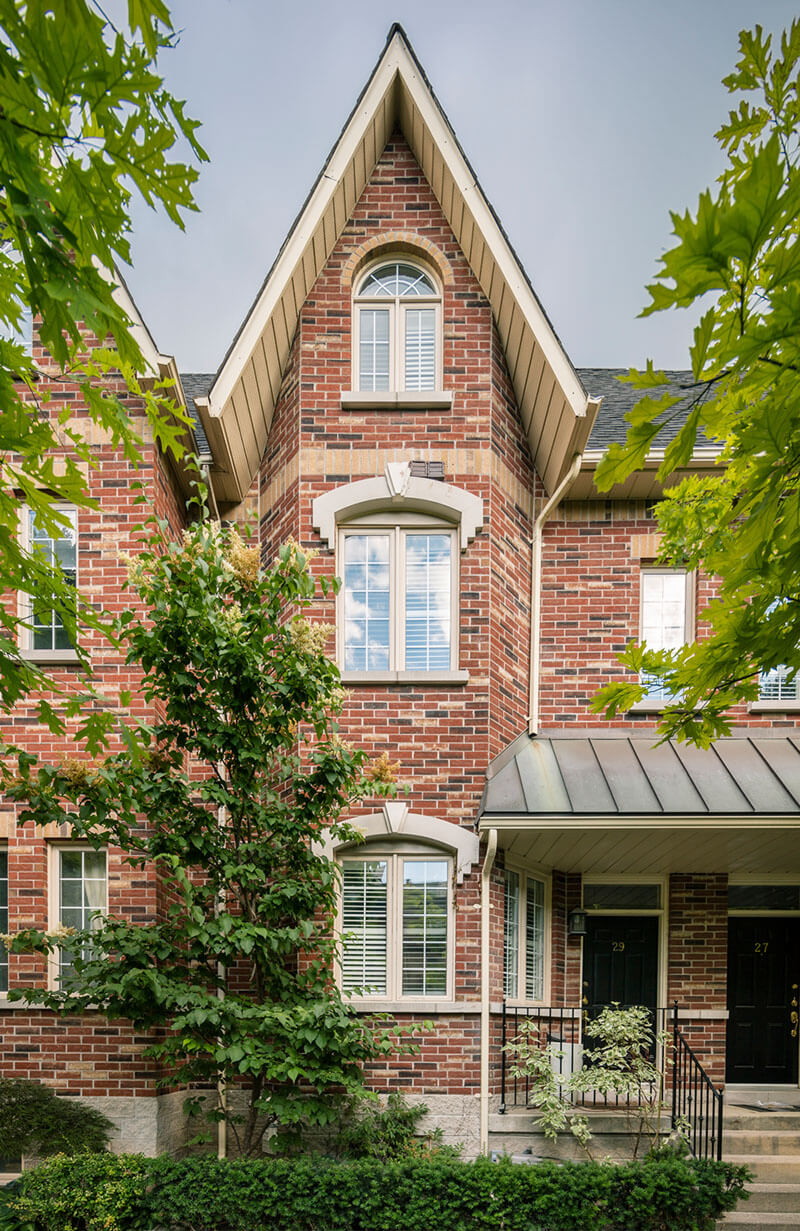Manors
on Earl/2002
With its quiet, tree-lined streets, Cabbagetown is one of downtown Toronto's most sought-after areas. When part of the Princess Margaret Hospital grounds became available in 1998, GRID proposed 15 townhomes designed to blend in seamlessly with the neighbourhood's historic architecture. In two sections that run half a city block, the Manors on Earl face the street with ample windows framed by red brick, and steeply pitched bay-and-gable roofs in the style of Cabbagetown's iconic Victorian houses. At the rear, large private terraces back onto an intimate landscaped courtyard that separates the Manors from GRID's more contemporary-style Earl Lofts development.


The generously sized Manors range from nearly 1,900 square feet to luxury residences of 2,300 square feet. Private underground parking, closed off from the main garage, ensures residents can walk from car to interior without encountering rain or snow. A common parking entrance allows the Manors to forgo individual garage doors in favour of a more attractive unbroken façade, with sheltered entryways and landscaped borders.


The Manors' 3-bedroom, 2.5-bathroom interiors are well-appointed, with 18-foot-wide floorplans and high ceilings. The ground floors are designed with open plans, including kitchens that look out onto secluded back patios, while on the topmost floors, the spacious south-facing master bedrooms boast massive en-suites, walk-in closets, and sunny decks overlooking the private courtyard.