Leslieville
Lofthouses/2013
Centre-ice Leslieville. This unique collection of back-to-back full townhomes is tucked away at the corner of quiet Verral and Colgate Avenues — a short stroll to bustling Queen Street East and Riverside retail. At just four storeys, with setbacks on the east and west sides of the topmost level, the Leslieville Lofthouses' red-brick facade creates a seamless transition between the larger multiunit developments to the north and the rows of single-family houses to the south.
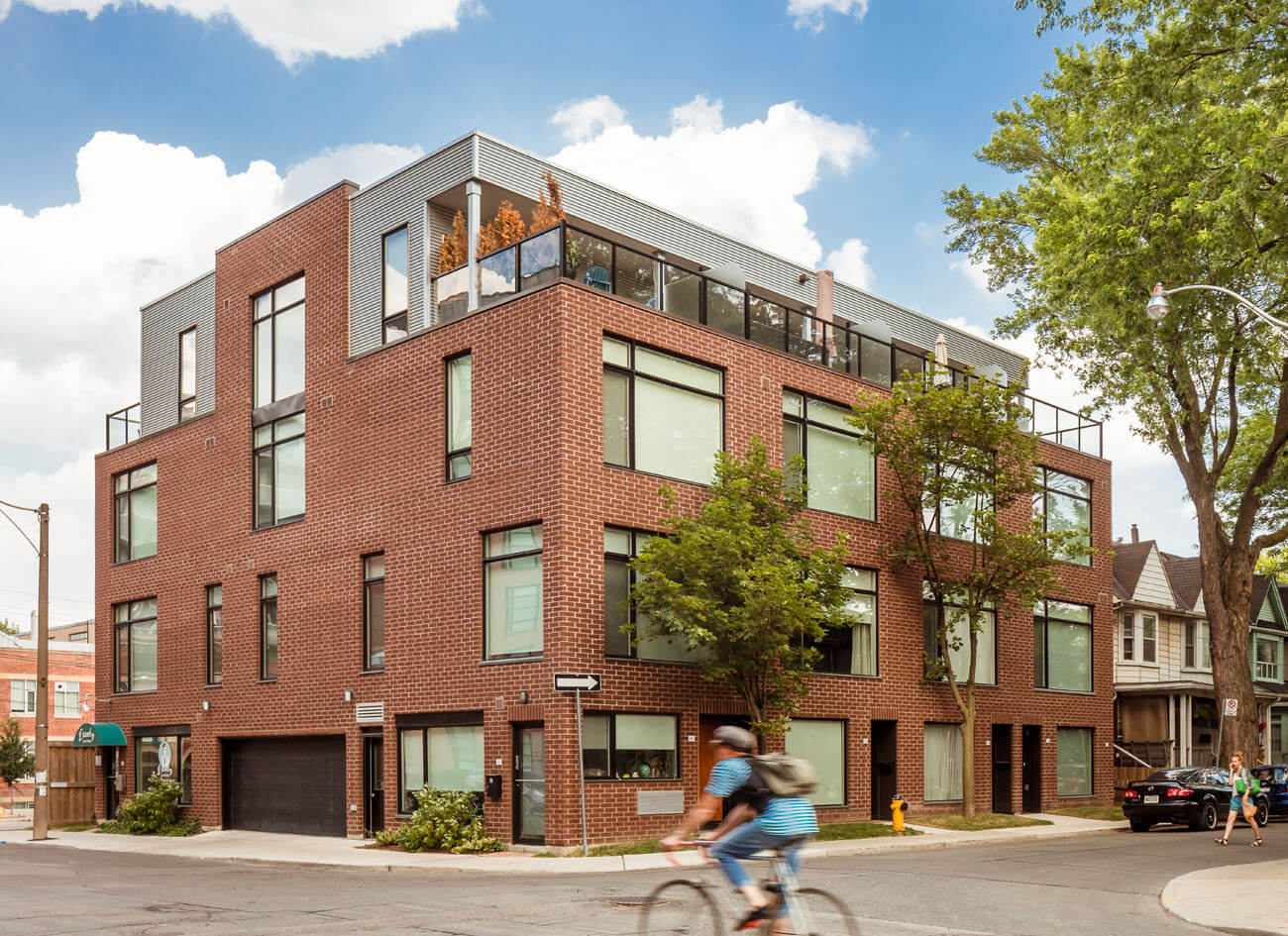
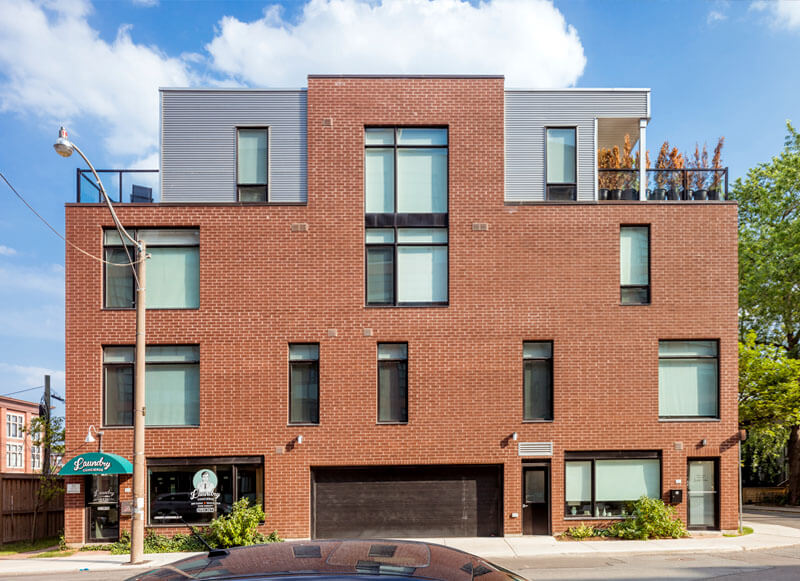
Comprising an exclusive nine homes, Leslieville Lofthouses sold out shortly after launch, and continues to attract considerable interest from astute and confident buyers looking for an intimate condominium. All units offer private rooftop terraces and individual front entrances which provide direct access to units at-grade; each home starts on level two, with the ground floor reserved for small retail, as well as private, enclosed parking accessed via a shared entrance to avoid unsightly garage doors from dominating the streetscape.
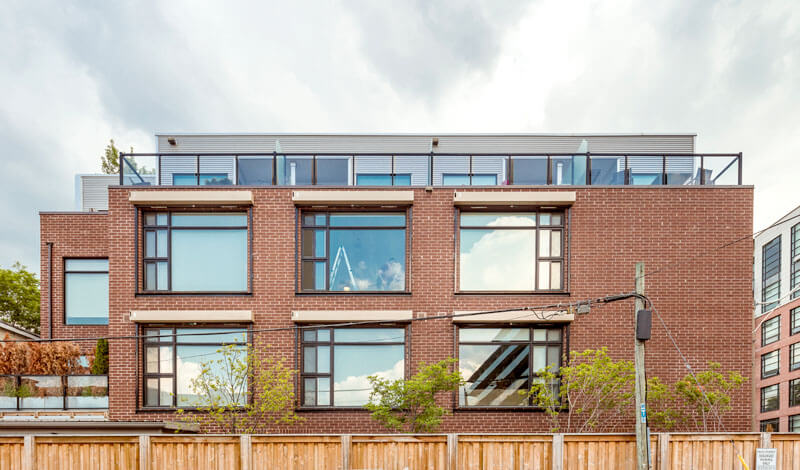
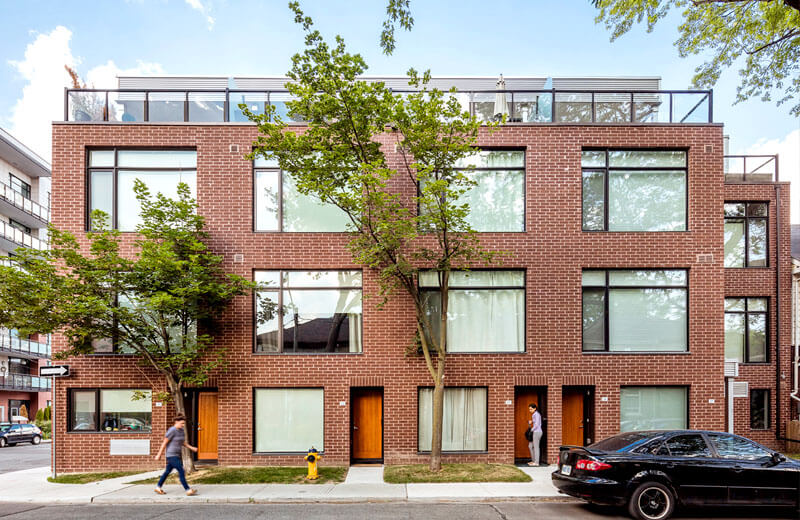
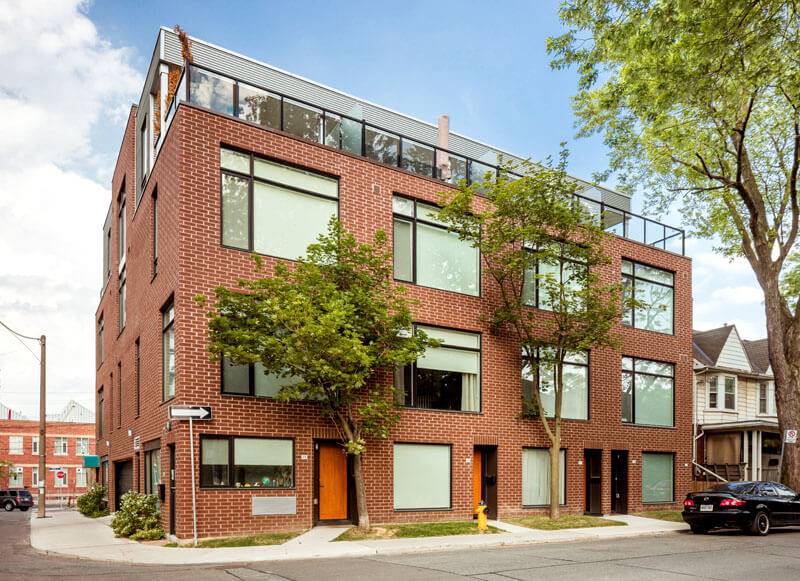
With two suite types, beginning at 1,050 square feet and increasing to a generous 1,760 square feet, Leslieville Lofthouses includes four two-bedroom units facing Carlaw to the east, and five larger three-bedroom suites looking onto leafy Verral Avenue. Standard ten foot ceilings on the main floor continue architect George Popper’s desire to create livable space with volume. Ceiling height becomes a main feature on the second living level, where the master or second bedrooms open up to 18 foot ceiling heights topped off by a mezzanine bedroom and roof top skylights.