Earl
Lofts/2004
Earl Lofts is perhaps the GRID Developments project that best embodies the term “infill” — so well that many have trouble finding it. Nestled behind GRID’s Manors on Earl, this soft loft development encompasses 58 units that face a quiet landscaped courtyard to the north, and revitalized lands from the Wellesley Central Hospital to the south. Located just southeast of Jarvis and Bloor Streets in downtown Toronto, Earl Lofts is walking distance from such attractions as the Rosedale Ravine, old Cabbagetown, and the transit and shopping hub of Yonge and Bloor.
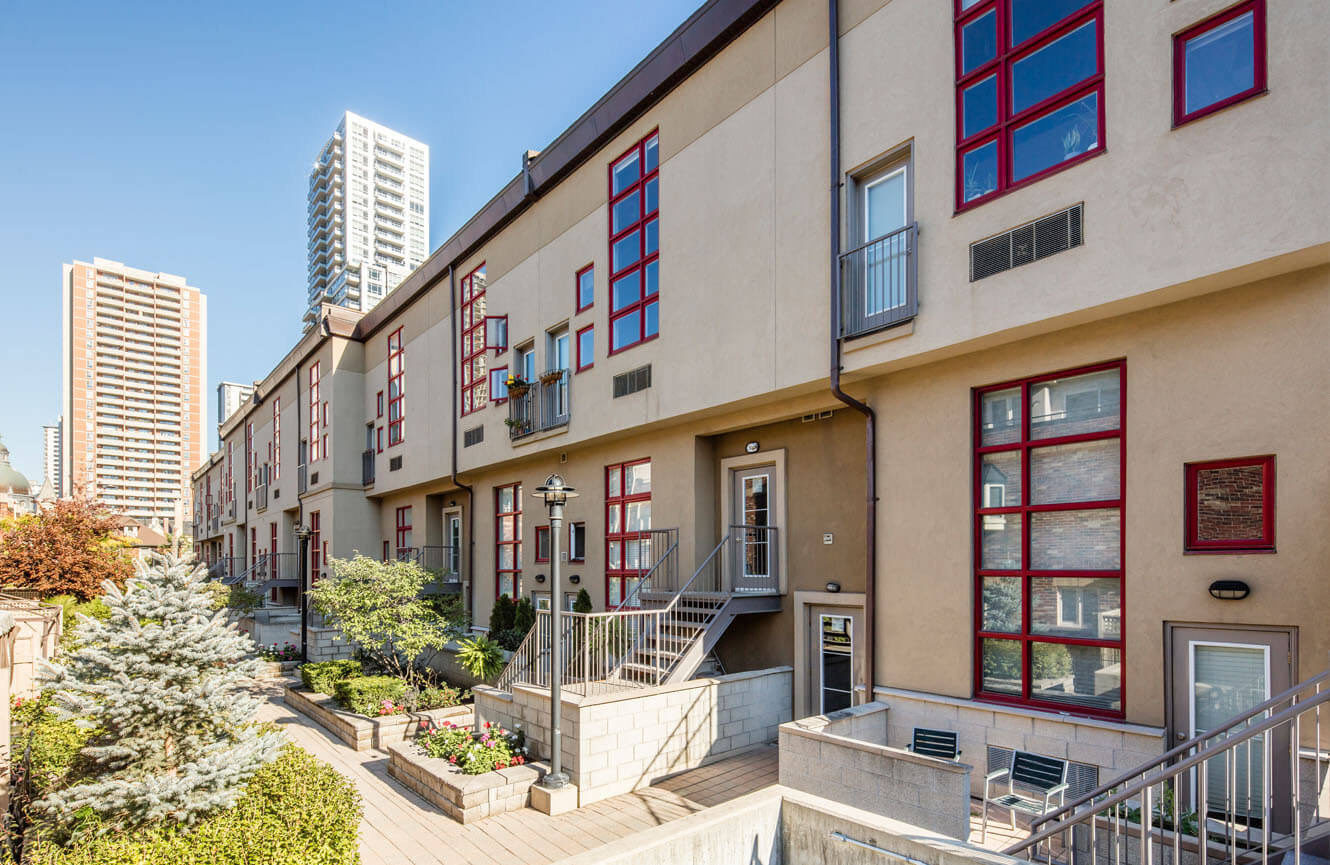
Earl Lofts is made up primarily of two-storey one-bedroom and one-bedroom-plus-den loft condominiums, which mainly range in size from 596 to 758 square feet. A handful of street-fronting studios at the south end of the building, as well as a few larger two-storey lofts facing east, provide additional variety to the unit mix. Parking for 38 cars is provided in an underground garage accessible from quiet Wellesley Place, in the rear of the building.
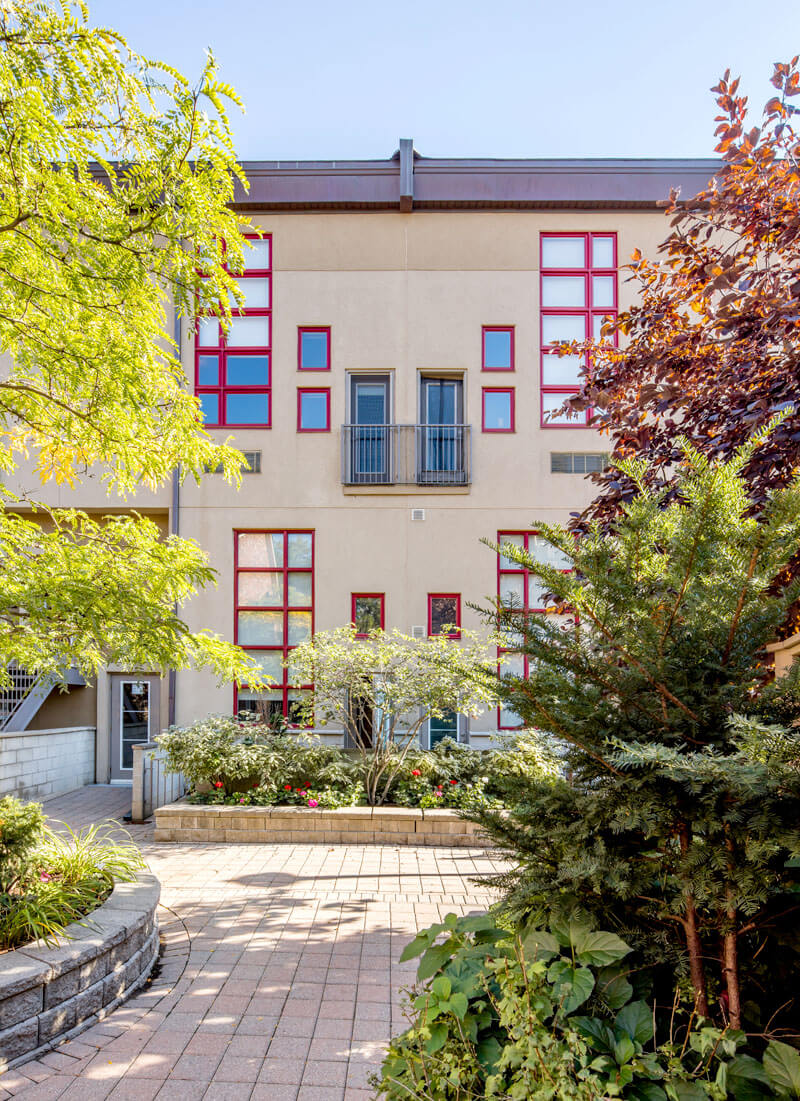
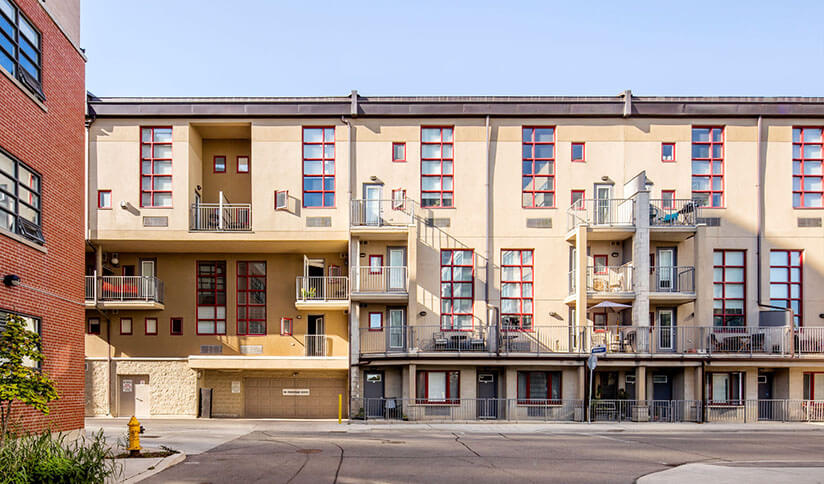
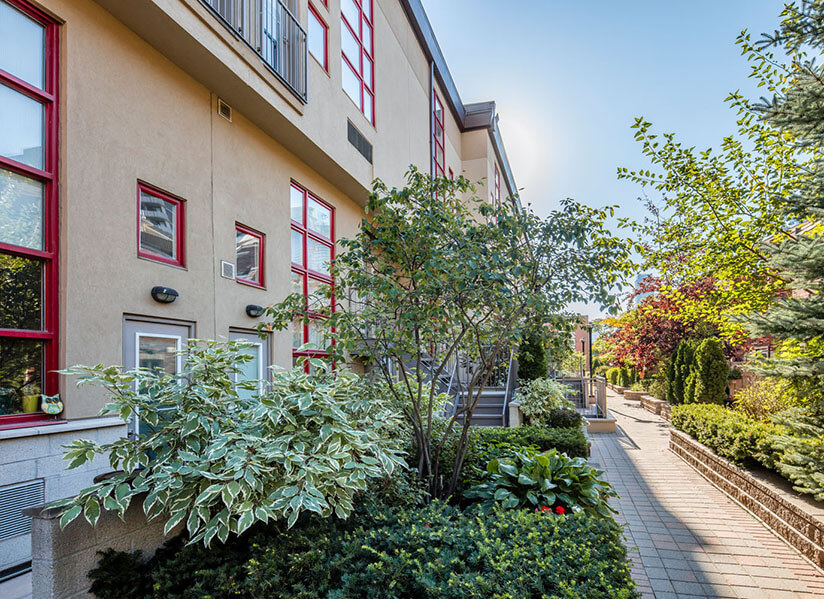
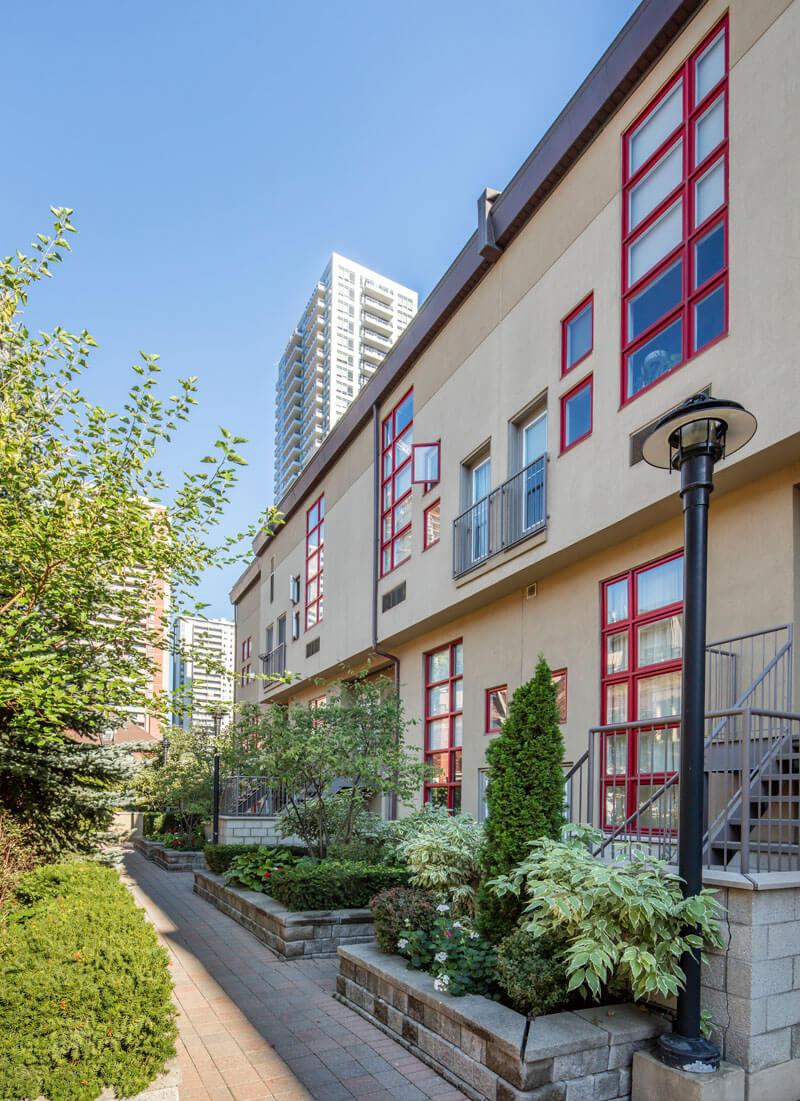
Uniquely designed, Earl Lofts offers punchy 14-foot-tall windows in industrial-style red frames in each one of its two-storey units — a striking visual statement set on a backdrop of neutral stucco. Mid-sized units on the ground floor include terraces accessible from a private courtyard, while balconies punctuate the south elevation to provide additional outdoor space to every resident of this simple yet memorable building.