Steam Plant
Lofts/2008
A stunning transformation of the former industrial steam plant serving the Wellesley and Princess Margaret Hospitals, this conversion project is located in the heart of downtown Toronto. Sited near Jarvis and Bloor Streets, Steam Plant Lofts faces quiet Wellesley Place to the east, and overlooks a new, pedestrian-friendly neighbourhood of low- and high-rise condominiums. Built lot-line to lot-line on three sides, this 31-unit, six-storey building integrates three faces of the former factory-style structure's existing red brick exterior. In what is likely a first for a Toronto development, the retention of the landmark eleven-storey steam stack provided bedrooms and dens for confident homeowners with an eye for unusual but thoughtful layouts.
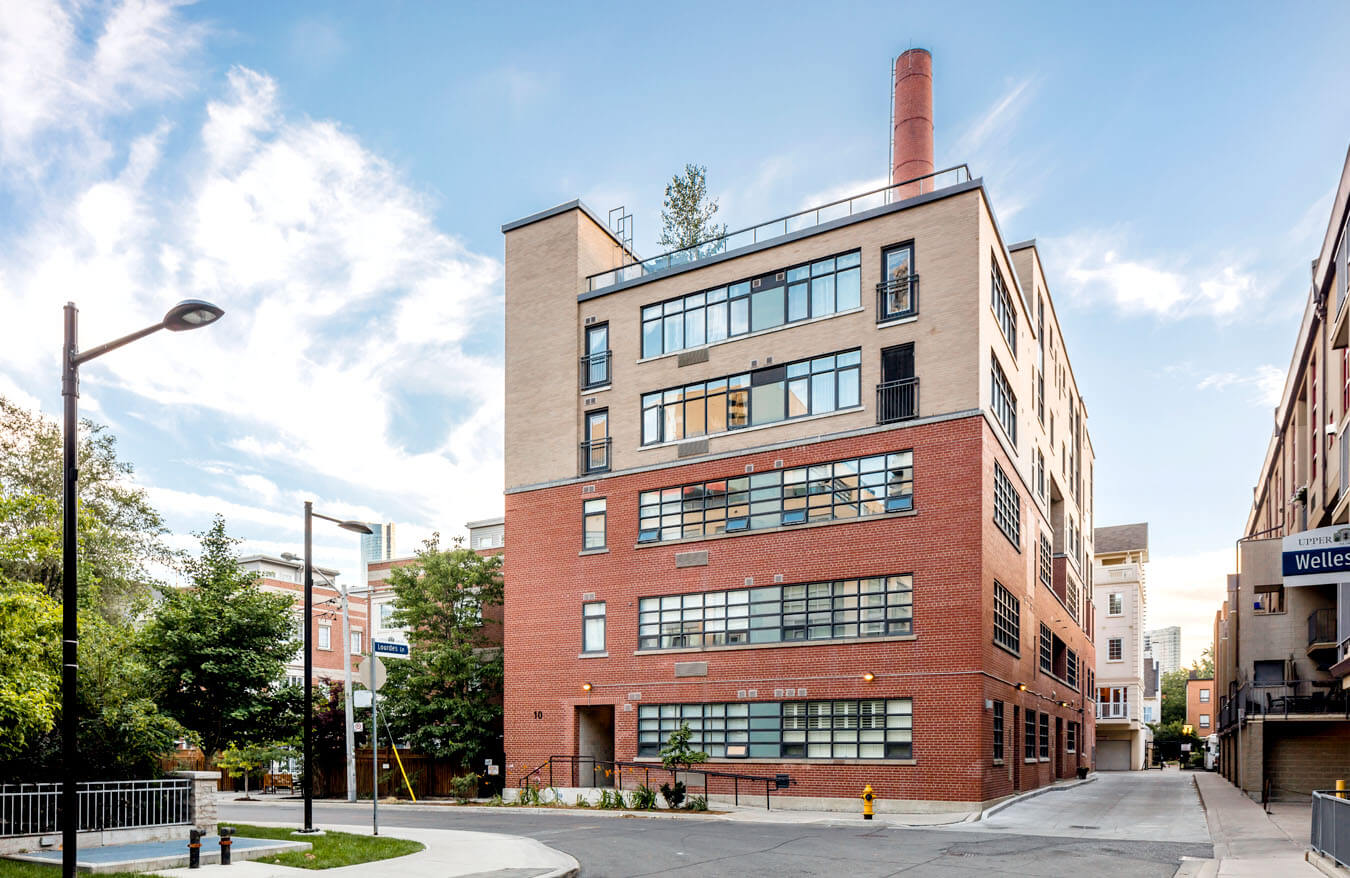
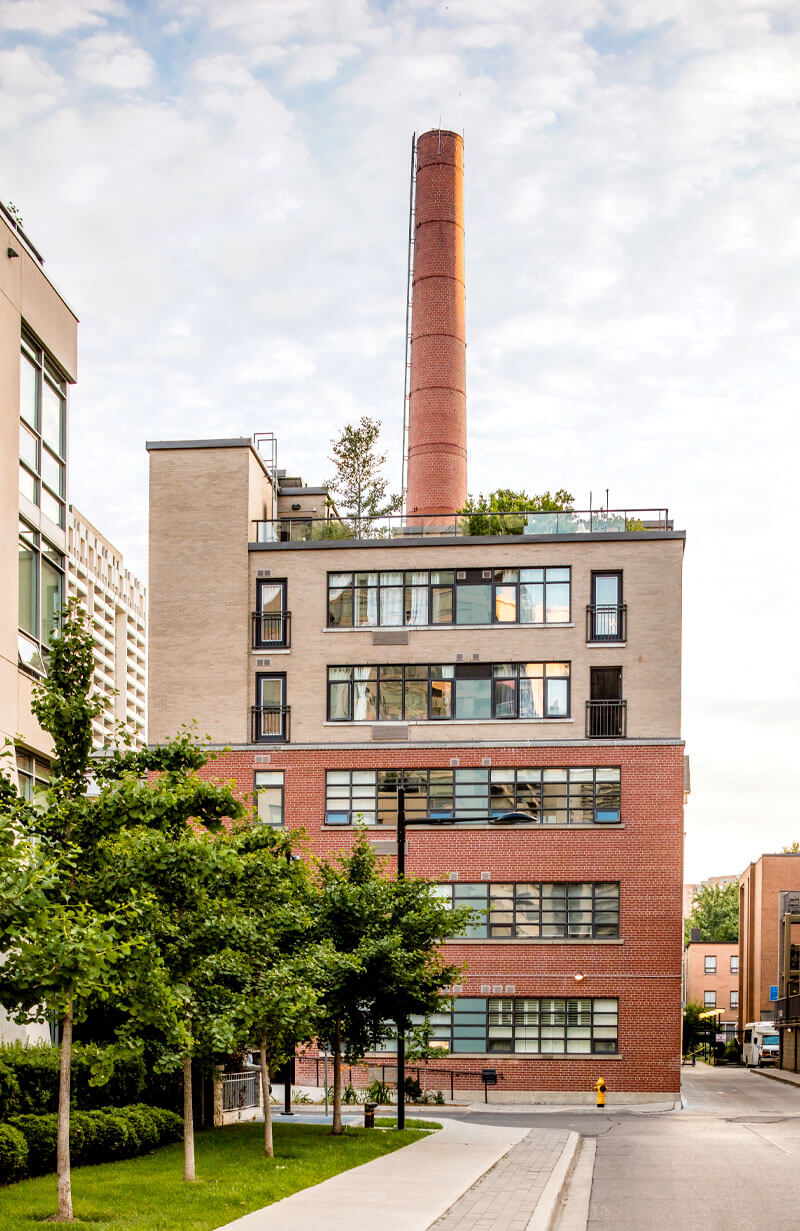
In keeping with the desire to produce anything but a cookie-cutter condo, loft sizes range from 410-square-foot studios to various mid-sized units, ranging from 700 to 965 square feet, that comprise one bedroom plus a den, many of them spread across two storeys. Sizeable 1,100 square foot penthouses with private, south-facing 300-square-foot roof terraces top off the building, sharing the sixth level with a common rooftop herb and vegetable garden and barbecue space.
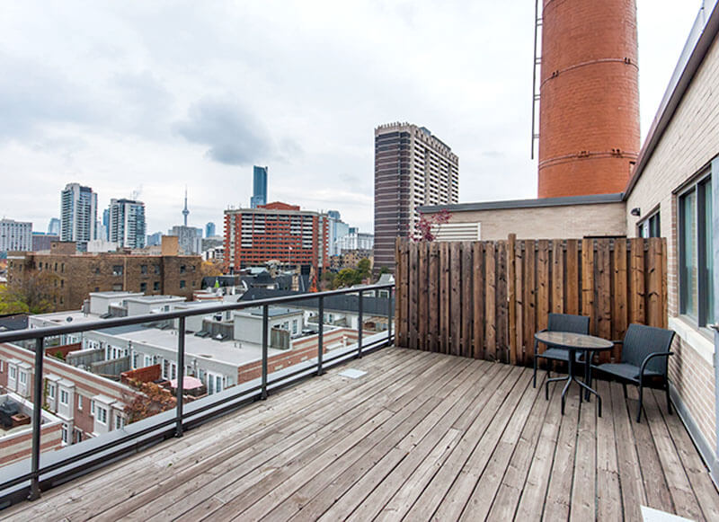
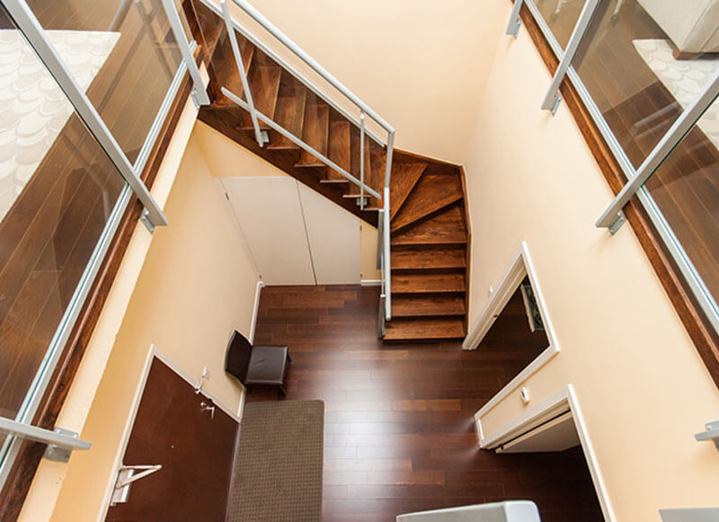
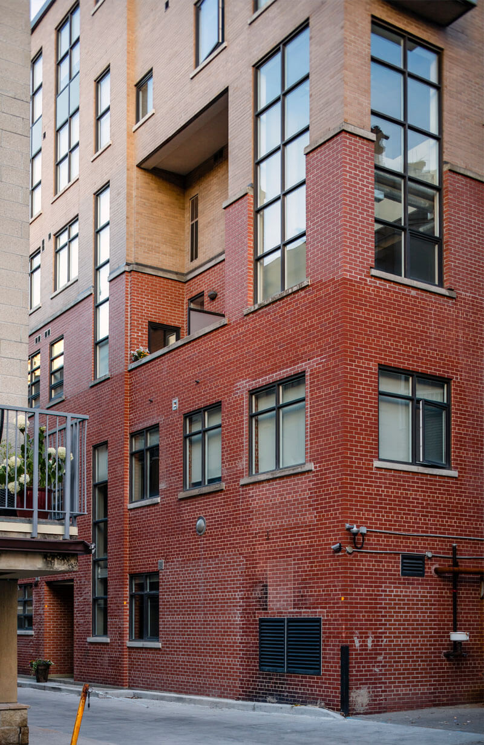
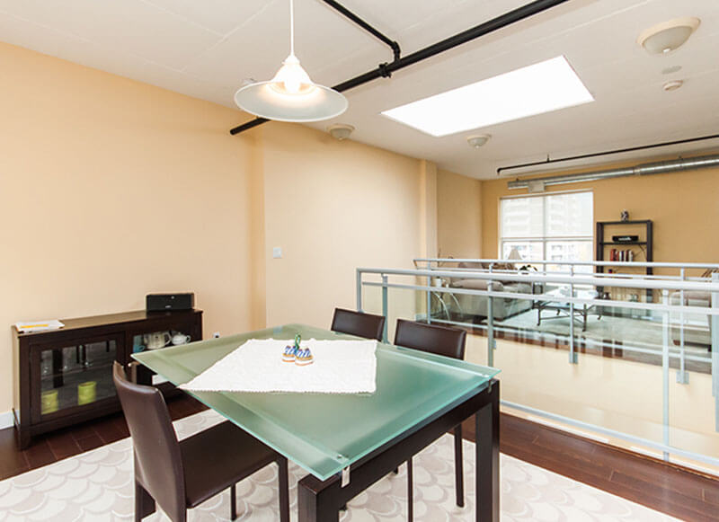
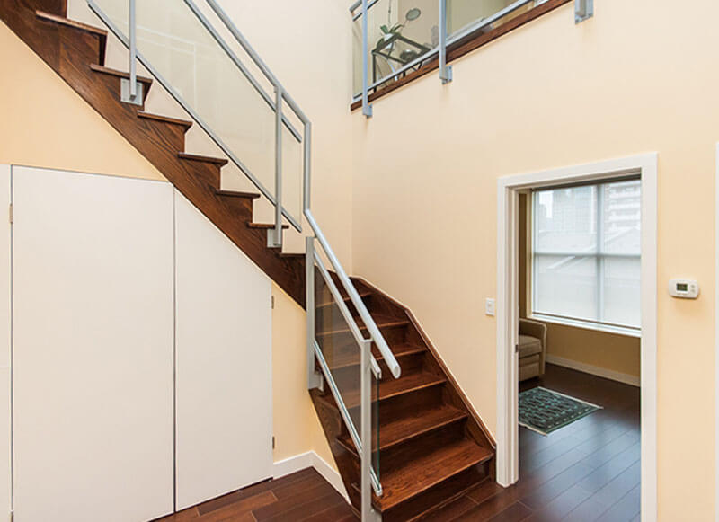
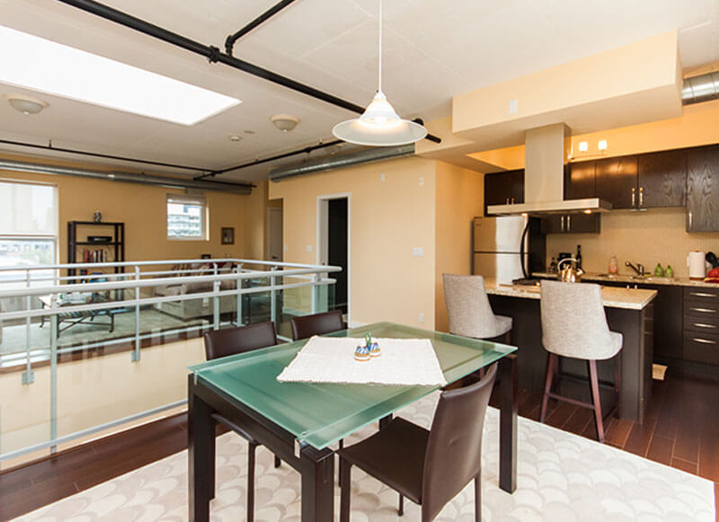
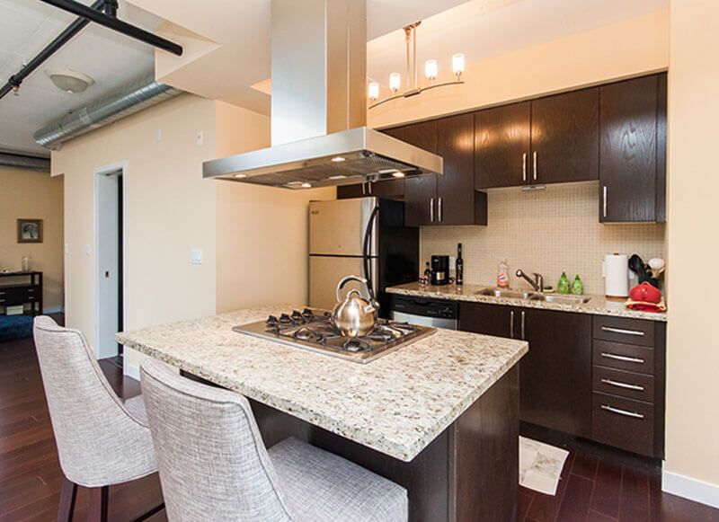
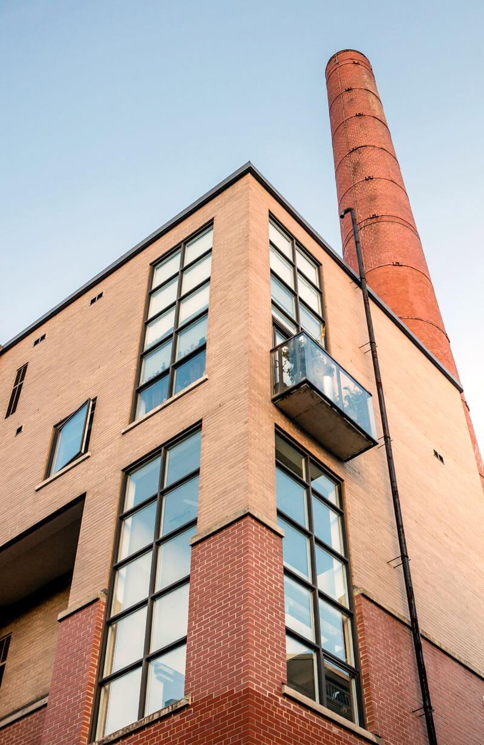
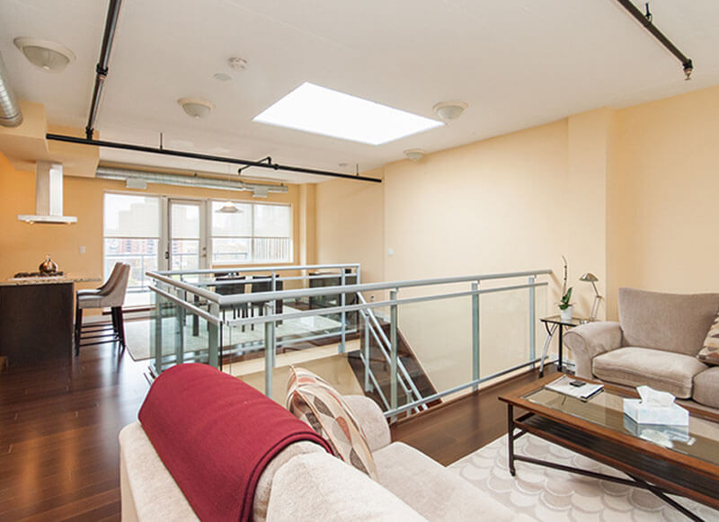
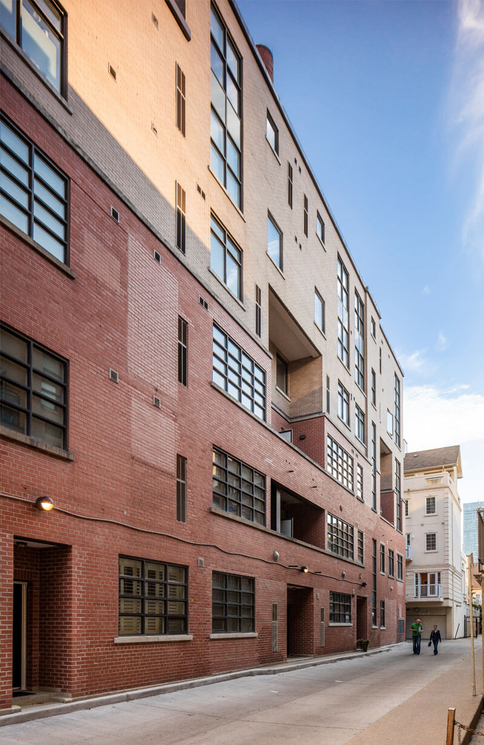
The Steam Plant Lofts incorporate features that make them highly sought-after examples of industrial-chic design, including exposed ten foot concrete ceilings, existing steel beams and large-format red clay brick. New industrial-styled windows with multiple transoms and mullions add to the heritage aesthetic and offer ample light, even in tight laneway exposures.