The
Annex on
Brunswick/2000
The Annex on Brunswick kicked off GRID Developments' focus on modest intensification in established residential neighbourhoods. The project encompasses an integrated infill development, including two heritage-designated houses, an older residence, six stacked townhouses and nine infill townhouses in two condominium projects. The project is centred around a community courtyard with a large tree, visitor parking and a landscaped garden.
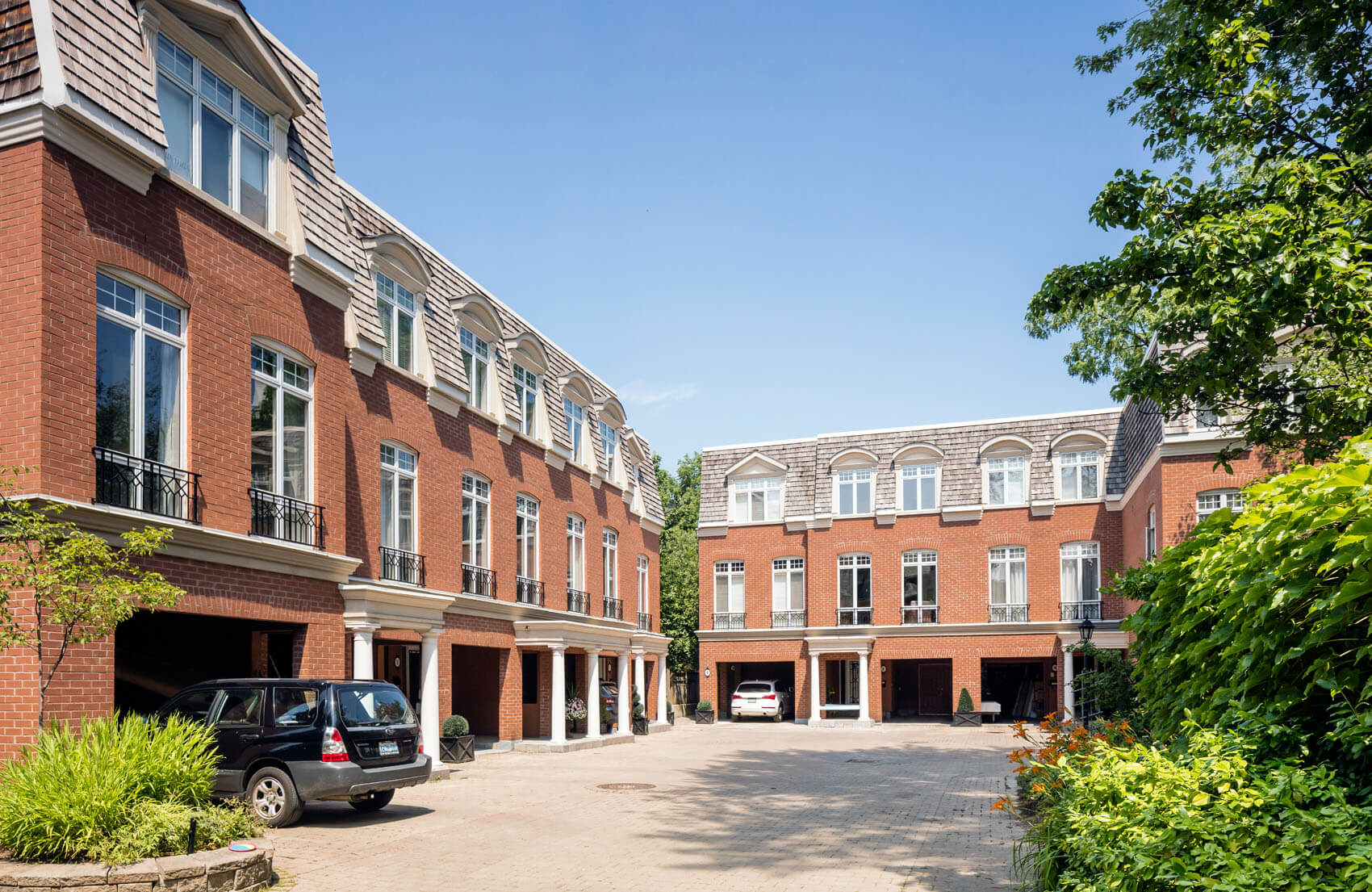
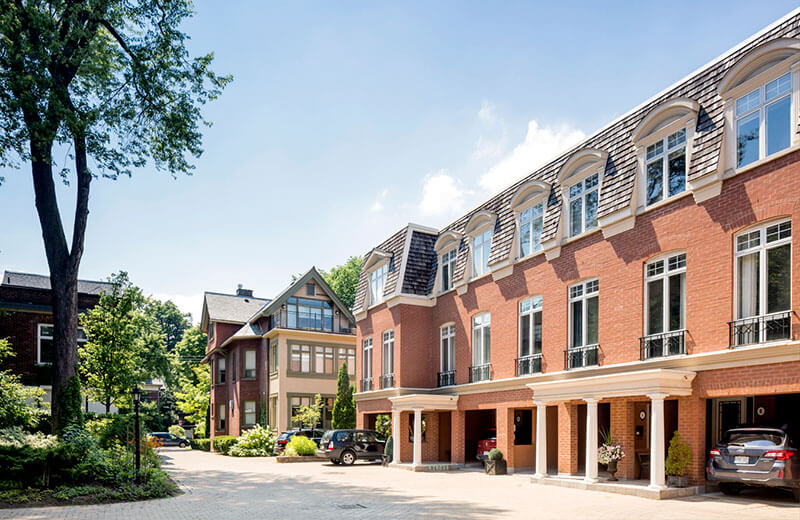
The project includes the restoration of a Heritage house erected in 1902, with its rich plaster, leaded glass, and ornately carved wood details, now divided horizontally into two units to preserve the integrity of the existing floor plans. Two new housing blocks were discreetly added: one with six stacked townhouses in a house-form building on Brunswick, the other with nine infill row houses that surround the courtyard.
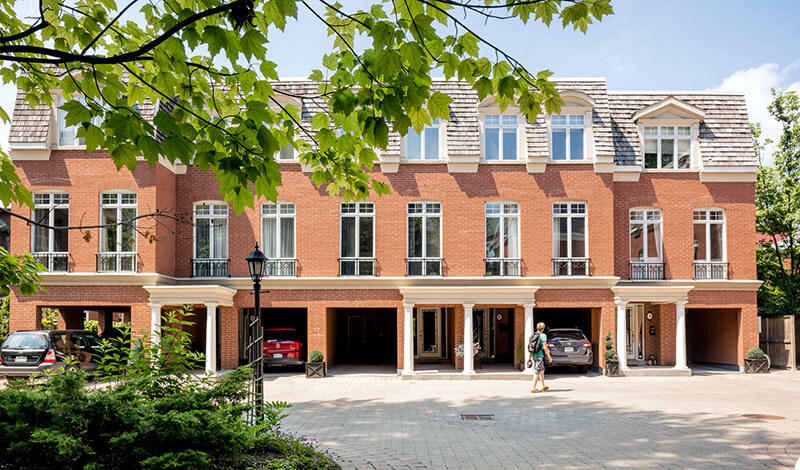
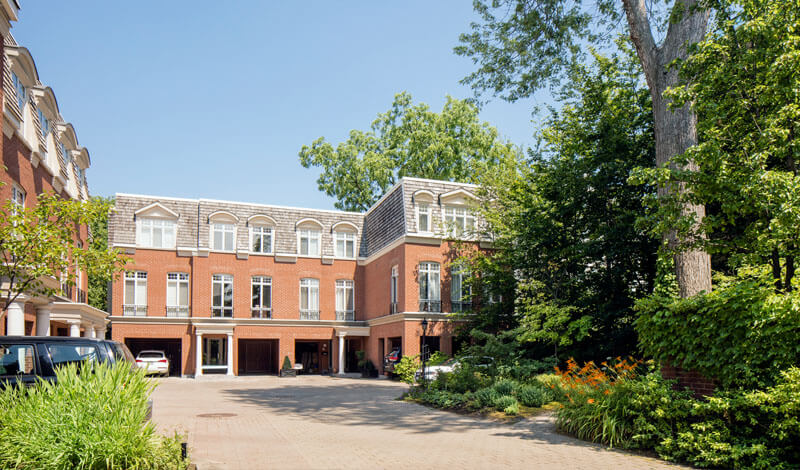
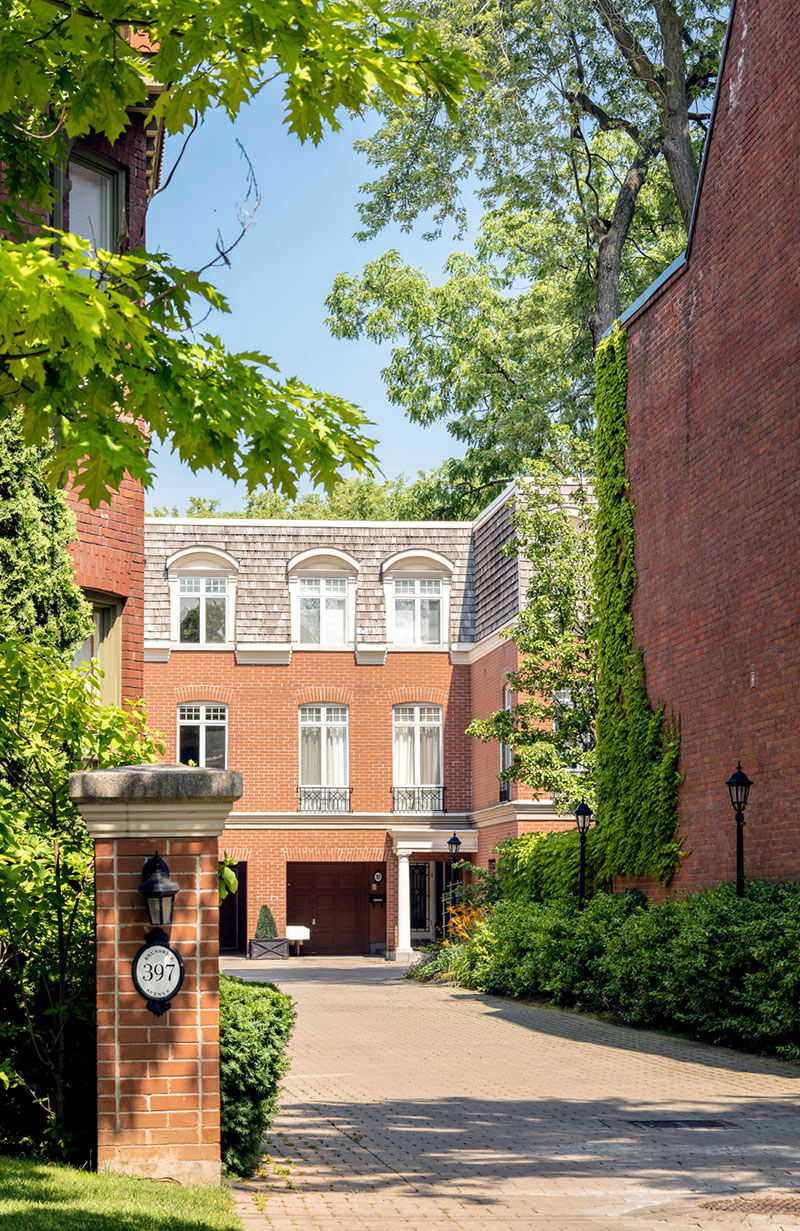
These homes have classic red-brick exteriors with cedar-shingled mansard roofs and stately white columns, and also feature private gardens, hardwood floors, gas fireplaces, high ceilings, skylights, and elevated decks off the main living areas.